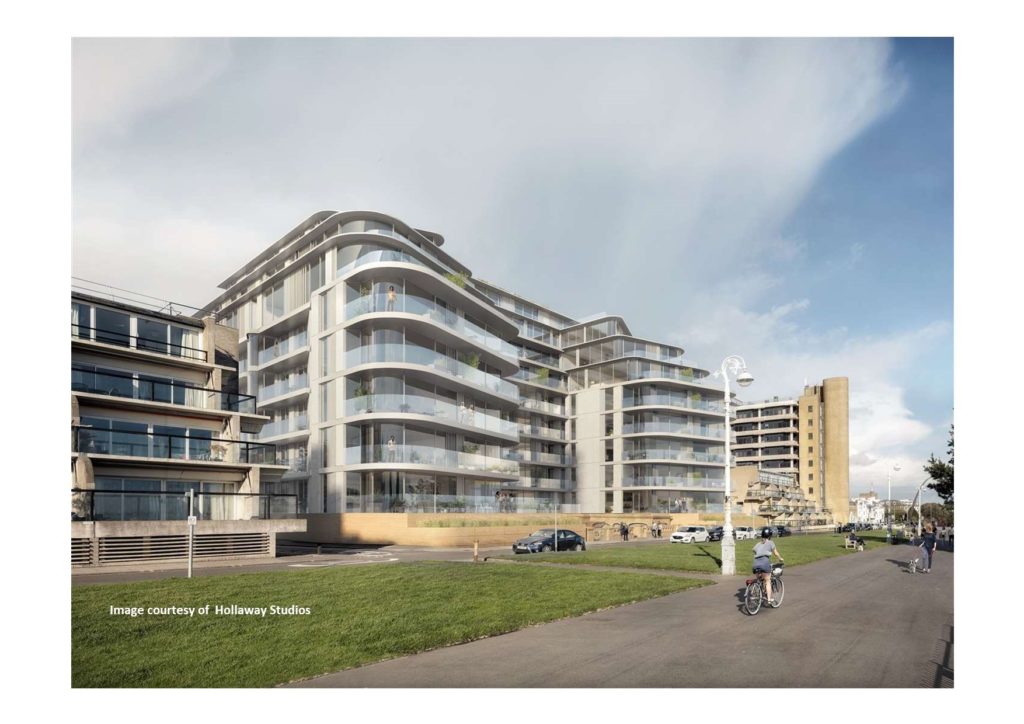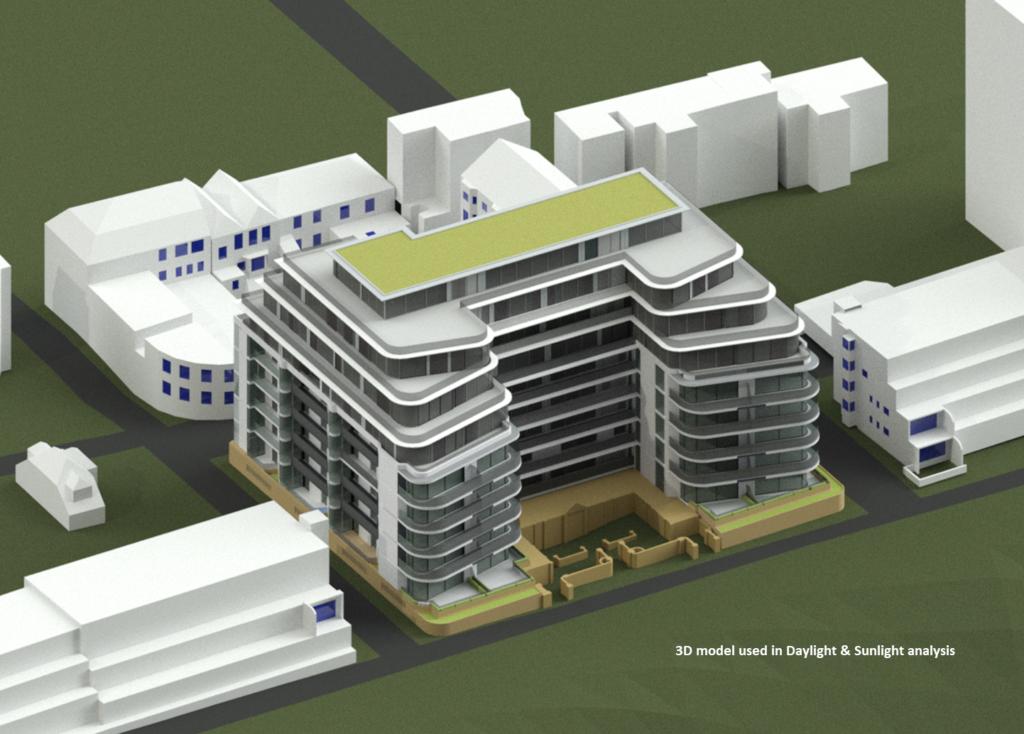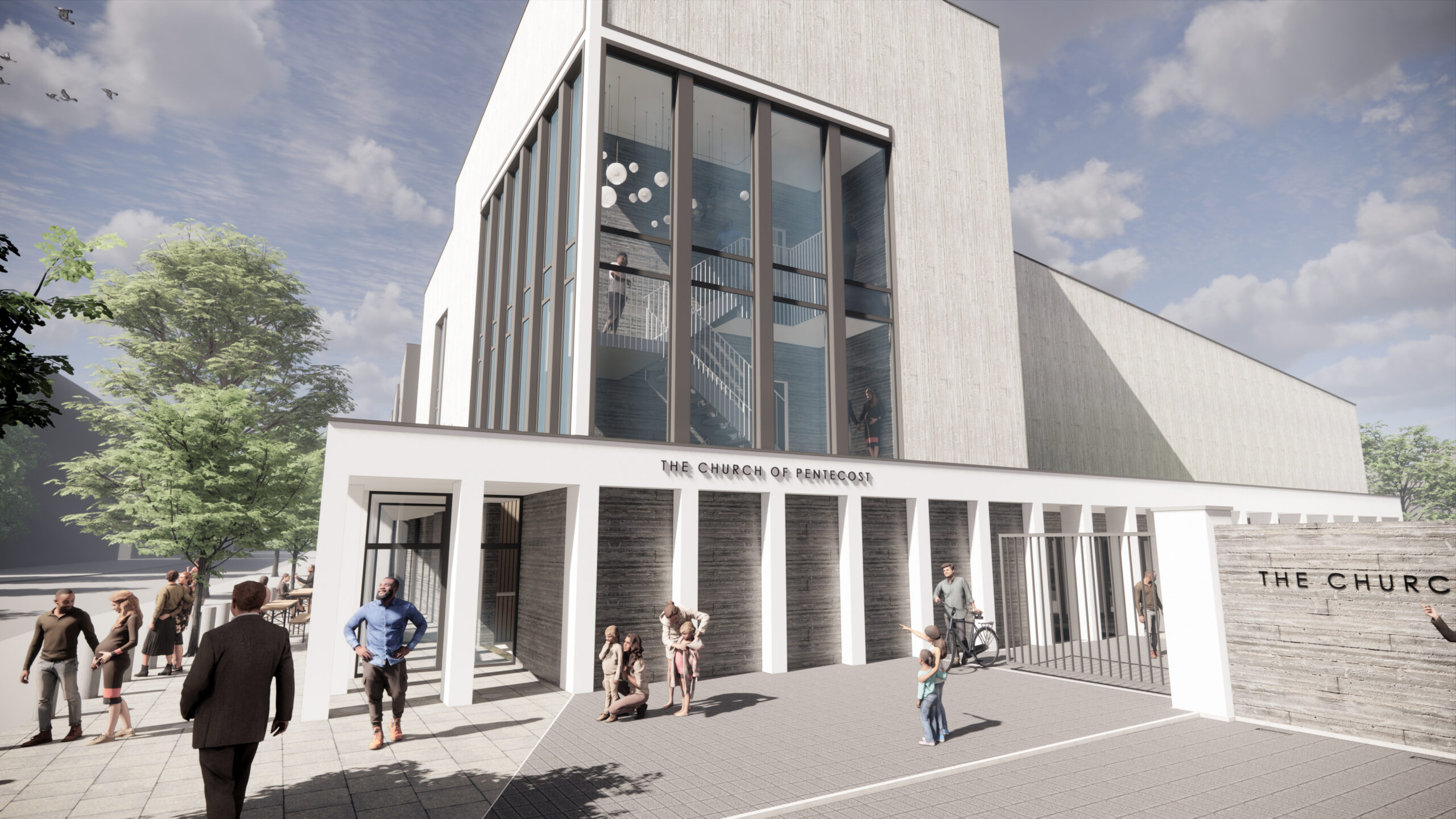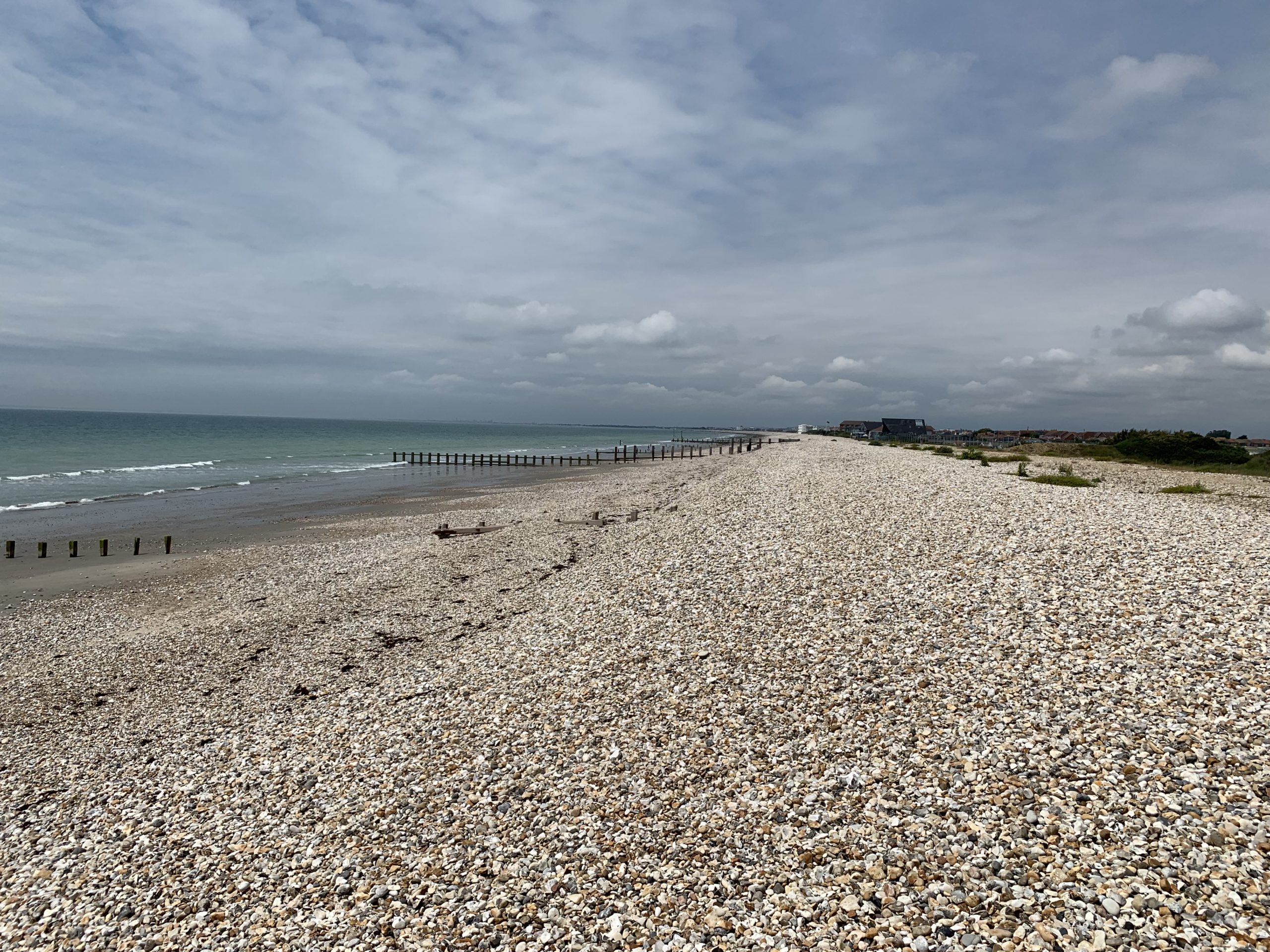Client
Private Developer
Location
Folkestone, Kent
Core service
Planning assessments
This is an example of where Herrington Consulting’s specialist Daylight & Sunlight team worked closely with the architect Hollaway Studio to ensure that the proposed scheme did not adversely impact upon the amenity of its neighbours. The scheme involved the complete restoration and redevelopment of the Grade II listed Leas Pavilion, in Folkestone to provide 90 apartments and a residents and community space for special events.
In order to maximise the potential for development at the Leas Pavilion site, whilst ensuring the proposal did not adversely harm the daylight and sunlight available to the neighbouring residential buildings, it was important to carry out an initial scoping phase to give Hollaway Studio an indication of the potential receptors that could be impacted. From this stage, cut back analysis was carried out in order to aid Hollaway Studio with potential massing options to help mitigate any loss of daylight and sunlight to surrounding windows. A detailed assessment was then produced for the finalised scheme to accompany the planning application.





