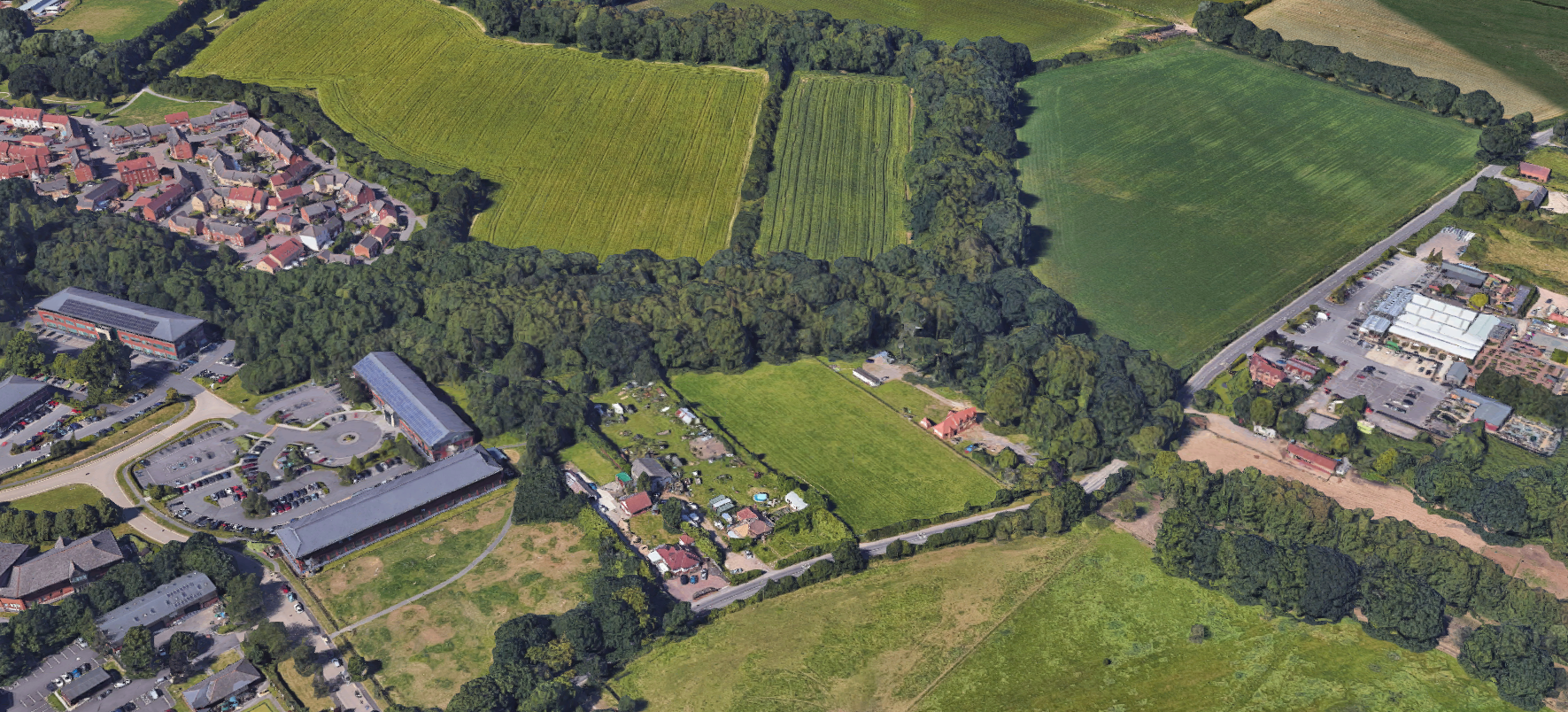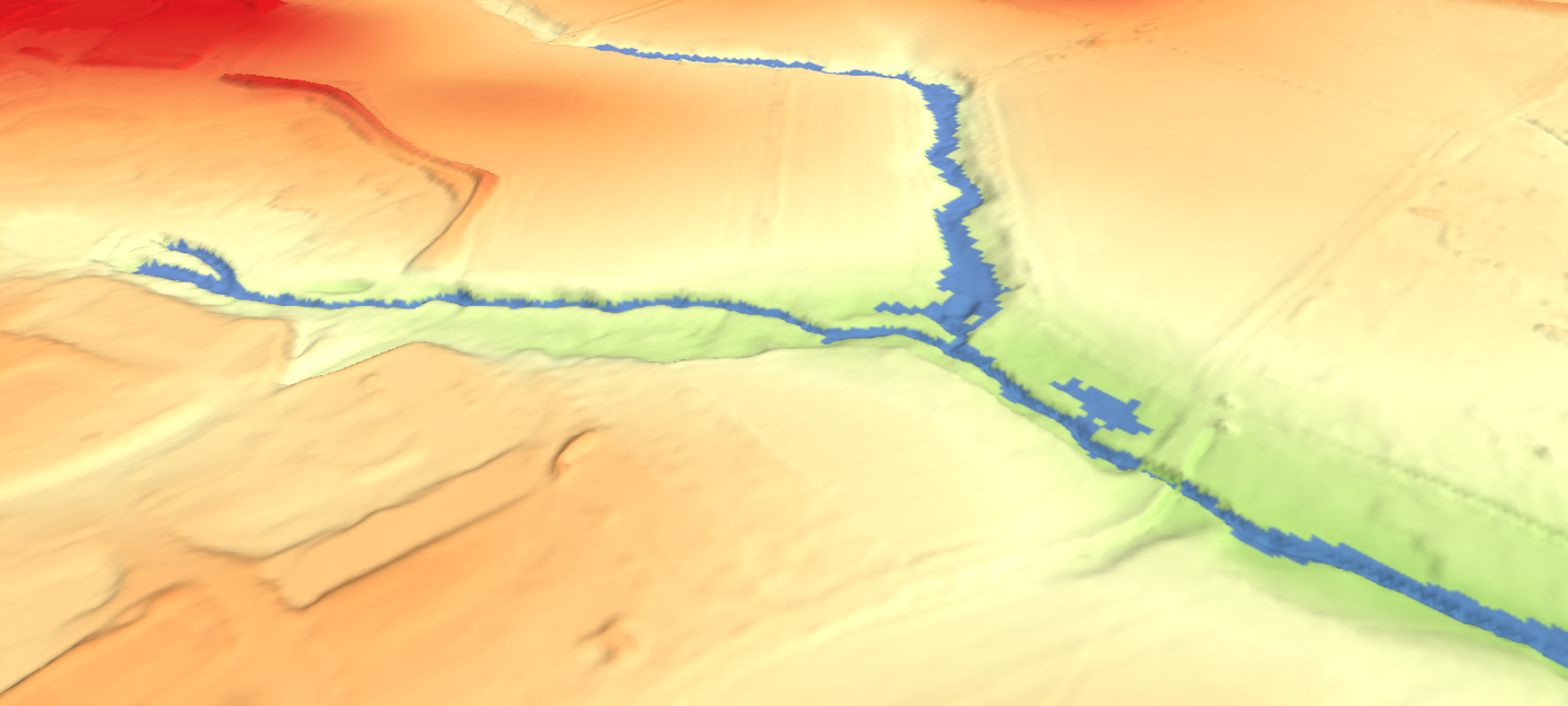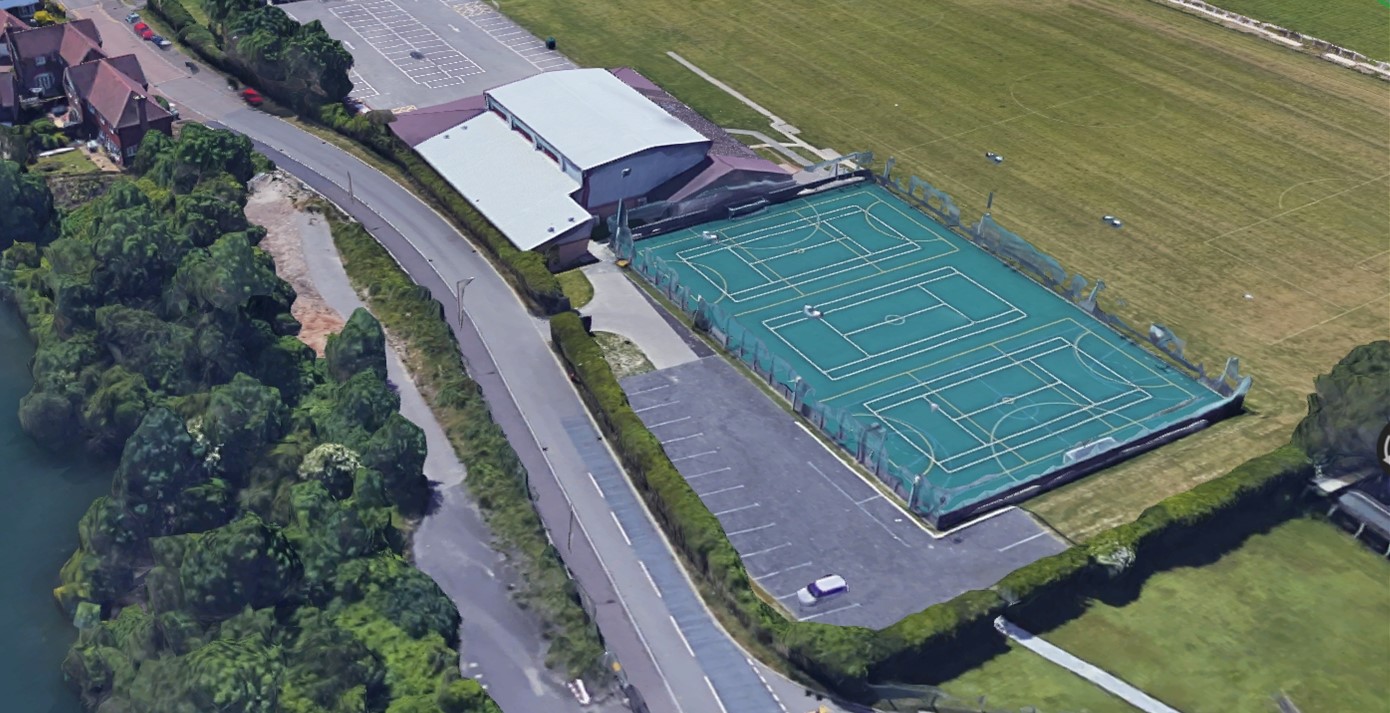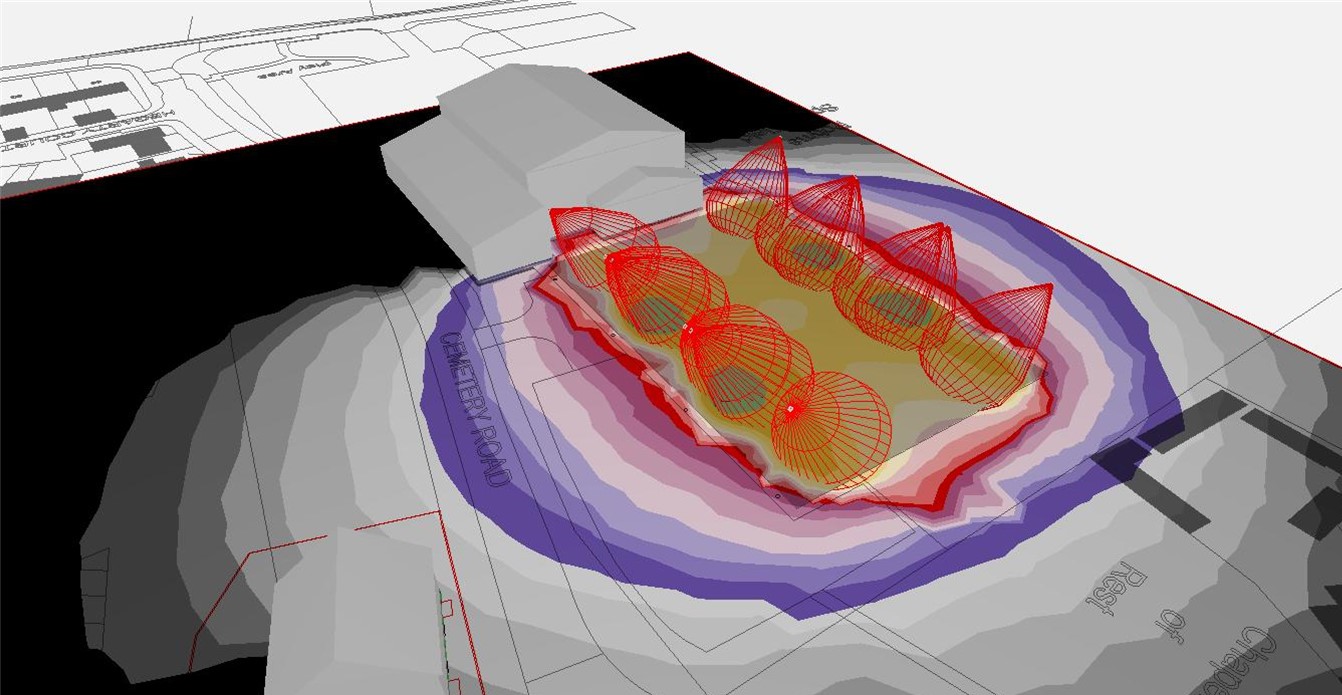Types of assessments
The type of study that is classified as a planning assessment is typically aimed at supporting new development at the planning application stage. These are generally focussed on a specific environmental impact that could be associated with the construction of a new building, housing scheme or infrastructure project.
01Flood Risk
Herrington Consulting has over 15 years experience in flood risk management and by drawing on our team of specialist consultants and the support from our numerical modellers, we are able to provide high quality expert advice and appraisals of the risk of flooding from; rivers, the sea, groundwater, surface water runoff, sewers, reservoirs and other man-made sources. Our proven track record of success is founded on our expertise and the ability this brings to providing bespoke and innovative solutions.


Our Goal
Our key aim is to help our clients develop sustainable and appropriate developments, and secure planning permission, whilst at the same time providing robust advice to enable our clients to gain a better understanding of the risks associated with flooding and maximise the development potential of their site.
Our assessments are not a collection of data and mapping products that are simply downloaded from the internet. We provide expert advice and treat every project as a bespoke technical assessment. Our team of professionally qualified analysts and consultants are involved in the whole process and strive to deliver the best solution tailored for your site.
Numerical Modelling
Some Flood Risk Assessments may require more detailed analysis to quantify the type, depth and velocity of flooding at a site and to facilitate this, we employ state-of-the-art numerical modelling software to provide high resolution flood simulations for a wide range of scenarios, including:
- 1D and 2D river flows
- Flood propagation
- Coastal breaches and wave overtopping
- Rainfall runoff and surface water flows
For more information on our full range of numerical models please head to our Numerical Modelling page.
02Surface Water Management
At the planning stage, for sites that exceed 1 ha in area or, are identified as being a site with problematic drainage or localised flooding issues, planning policy requires that a Surface Water Management Strategy is developed to demonstrate that the proposed development will not exacerbate flood risk, either on site or elsewhere.
This strategy can be developed as either a stand-alone study, or be included as part of a Flood Risk Assessment and in most cases it is based on a desk-top study that tests the application of the preferred hierarchical approach to surface water discharge, i.e. via infiltration, connection to a watercourse or to a public sewer.
Sustainable Drainage (SuDS)
Surface water drainage methods that take account of quantity, quality and amenity issues are collectively referred to as Sustainable Drainage Systems (SuDS). These systems are more sustainable than conventional drainage methods because they help to manage runoff rates, reducing the impact of urbanisation on flooding and protect and enhance water quality.


These systems do this by dealing with runoff close to where the rain falls, managing potential pollution at its source and protecting water resources from point pollution.
Numerical Analysis
Herrington Consulting has range of numerical models that assist in the development of Surface Water Management Strategies. These include FEH, ReFEH and Micro Drainage Source Control. For complex sites direct rainfall 2D overland flow path and flood route modelling can also be undertaken using Surface-water Modelling System & TuFLOW. Further information on our numerical modelling capabilities can be found on our Numerical Modelling page.
03Daylight & Sunlight
The impact of new development on the daylight and sunlight enjoyed by its neighbouring buildings is a material planning consideration and regardless of the scale of development, if there is potential for this amenity to be adversely impacted, a detailed assessment will be required to support the planning application.

Designing for Light
Daylight and Sunlight Assessments can be used in a number of ways to improve the design of a scheme at all stages in the design process, for example scoping out development potential and identifying specific site constraints, or quantifying daylight and sunlight provision inside new dwellings.
Solar Glare
Solar glare is a phenomenon that can lead to visual discomfort caused by intense source intensity and can manifest itself in the built environment when the sun is reflected by the façades of buildings. In certain situations the scattering of light inside the eye can become visually disabling, resulting in impaired vision.

This can be particularly hazardous to drives of vehicles and trains and needs to be assessed. The Solar Glare assessment therefore quantifies the potential for this disabling glare to present unacceptable hazards.
Overshadowing Studies
Overshadowing, or transient overshadowing studies, are different to Daylight & Sunlight assessments in that they focus only on the shadows cast by a new development and are typically undertaken to assess the impact on amenity spaces such as gardens and public open spaces. The objective is to simulate the path and extent of the shadows cast by new developments at hourly intervals and at different times during the year. The outputs are graphical rather than numerical and therefore require careful interpretation.

European Standards – EN1737
The new European Standard EN 17037 is the first of its kind to deal exclusively with the design for, and provision of, daylight in buildings. This is important for the health and well-being of building users, but also helps to save energy by not relying on artificial lighting.
EN 17037 was published at the end of 2018 and the UK’s Standards body produced a national annex, which sets out local information necessary to apply the standards in this country. In the UK, EN 17037 became effective at the end of 2019 and BS 8206-2:1992 has now been withdrawn.
EN 17037 is a new European Standard for daylighting in buildings. Its role is to improve occupant comfort and overall energy efficiency.
In addition to the more tangible metrics, it is well known that daylight impacts our mood and well-being as well as influencing our quality of sleep and the body’s natural rhythms.
Daylight is dynamic and varies both spatially and temporally and as such adds greater stimulation and interest to a room than artificial lighting. EN 17037 deals exclusively with daylight and its focus is on the quantity and quality of daylight for building users and this is segregated into the four following areas:
Daylight provision
Daylight provision, or illuminance levels, allow users to carry out tasks and play a part in determining the likelihood of artificial lighting being switched on. Assessment can be via either climate-based modelling or daylight factor calculations.
Assessment of the view out of windows
Building users should have a large, clear view of the outside. EN 17037 considers the width and outside distance of the view, as well as landscape ‘layers’ (sky, landscape and ground). The view should be perceived to be clear, undistorted and neutrally coloured. Width of view can be established via a detailed or simplified approach. Outside distance and number of layers are each measured by a single approach.
Access to sunlight
Calculating access – or exposure – to sunlight is a comfort and health factor for users of dwellings, nurseries and hospital wards. Daily sunlight exposure can be established through detailed calculation or table values.
Prevention of glare
As its name suggests, prevention of glare is concerned with removing the probability of glare for building users, especially those who do not choose where they sit. It uses a detailed calculation of daylight glare probability (DGP), or a standard table of values for sun-screening materials.
The UK is currently a member of, and participates in, the European standards system. Given the significant impact on the UK’s industries of having to abandon the European Standards, the continued participation in the making and use of European standards has been a high-profile issue since the EU referendum. RIBA has therefore continued to promote the UK’s close alignment with European standards in construction and the built environment as a crucial component of the Brexit deal and the UK’s future relationship with the European Union. In November 2018 the British Standards Institute (BSI) announced that it has reached an agreement with its counterparts in the European standards organisations to ensure its full membership and participation in the European standards system post-Brexit. This agreement will see the UK retain its role in the European and international standards system after Britain leaves the EU and allow British industry to continue influencing and shaping standards used in Europe and around the world.
Currently, local authority planning guidance most widely references the BRE Report 209, ‘Site Layout Planning for Daylight and Sunlight – A guide to good practice’ (2nd edition, 2011), published by the Building Research Establishment. This document covers the two key areas where daylight and sunlight influences planning policy and decision making. The first is focussed on the impact of new development on the daylight and sunlight enjoyed by the occupants of the neighbouring buildings. The second relates to the quality of daylight and sunlight provision to new development. EN 17037 covers the latter only.
At this time it is envisaged that the BRE publication will be updated to reflect the Standard and the UK National Annex, however, timescales relating to this update are unknown.
04Light Pollution
For new developments there is now an opportunity for planning authorities to impose conditions related to external lighting, including curfew hours. In recognition of the growing need to assess and mitigate environmental impacts, we now include Light Pollution/Light Impact Assessments as one of the Planning Assessment services we offer.


External Lighting Impact Assessments
There are many forms of light pollution and these are generically referred to as ‘obtrusive light’, which if not properly controlled can have physiological and ecological impacts. Since 2006, artificial light has been included on the list of possible Statutory Nuisances in England, Wales and Scotland and is also now referenced in both National and Local planning policy. We are able to undertake detailed External Lighting Impact Assessments that allow lighting schemes to be tested and potential adverse impacts identified and mitigated.

